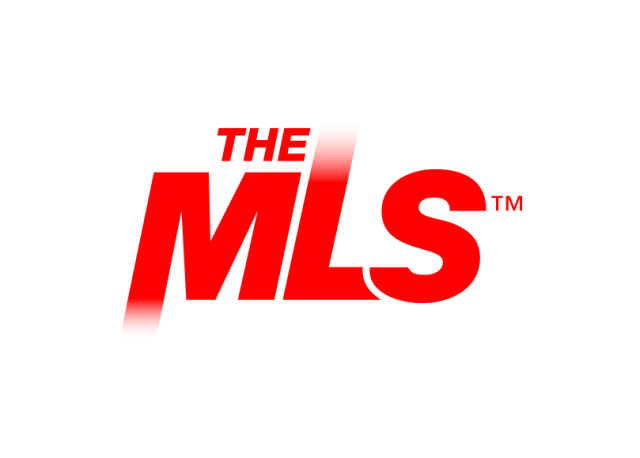Nestled in a quiet Westchester neighborhood this stunning, 2-story Traditional home is under construction and being built by Thomas James Homes with an elevated and timeless style that showcases high-end features and custom-quality finishes. The inviting entry that leads to an open concept floorplan with a gourmet kitchen equipped with Wolf and SubZero appliances, large island with bar seating, a generous walk-in pantry, and a butler's pantry. The gourmet kitchen opens to the dining, den and great room, surrounded by large windows that flood the space with glorious natural light. The great room has a fireplace and stacking doors leading to the backyard with an inviting outdoor living space. The first floor has a junior ADU with a bedroom, bathroom, and kitchenette. A powder room, storage closet, a mud room off the attached 2-car garage, complete the first level. The second level has a loft, two secondary bedrooms, one of which is ensuite, a full bath, and a laundry room equipped with a large sink. The grand suite has a fireplace and large windows that let in an abundance of light and fresh air. The opulent grand bath has a freestanding tub, walk-in shower, dual-sink vanities, and a large walk-in closet. Unlock the advantages of buying a work-in progress home built by Thomas James Homes, a national leader in high-quality single-family residences. Learn about the preferred pricing plan, personalized design options, guaranteed completion date and more. Contact TJH to learn the benefits of buying early. New TJH homeowners will receive a complimentary 1-year membership to Inspirato, a leader in luxury travel. Illustrative landscaping shown is generic and does not represent the landscaping proposed for this site. All imagery is representational and does not depict specific building, views or future architectural details.



