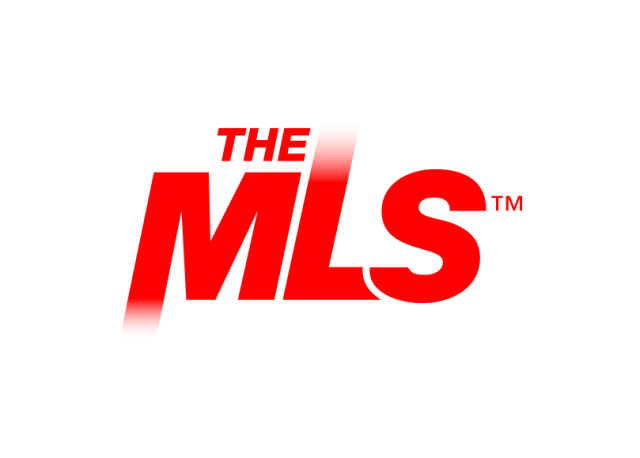Tucked away on a quiet lane near the top of Nichols Canyon and just moments from both the City and the Valley, this extraordinary residence offers tranquility, privacy, and seamless indoor-outdoor living. Designed as an upscale hillside retreat, the residence blends natural beauty with refined comfort. The outdoor kitchen rivals most interiors, featuring a built-in stovetop, grill, refrigerators, warming drawers, and a kegerator, all centered around a striking outdoor fireplace and custom dining table to seat up to 22 comfortably. Ceiling-mounted heaters and fans create year-round comfort for al fresco dining and gatherings. Inside, the main living level opens directly to the pool deck and features a recently remodeled chef-inspired kitchen with dual stoves, two dishwashers, multiple sinks, and extensive custom cabinetry, designed for both function and elegance, that inspires culinary experiences. The dining area complete with a tiled fountain and wine closet sets the stage for intimate dinners and celebrations alike. Throughout, the home is characterized by high ceilings, abundant natural light and a direct connection to nature. Upstairs, is the spacious primary suite, with walk-in closet, fireplace, broad balcony and a spa-like bathroom retreat with Waterworks fixtures, steam shower, and whirlpool tubs. Two additional guest bedrooms and an office complete the upstairs. Downstairs, a fourth bedroom suite with private entry provides an ideal guest, office, or creative space. The renovated garage features Pebble Tec flooring and built-in storage, with additional storage areas tucked beneath the lower decks. Sustainably designed, the home is powered by solar energy throughout and features a whole-home generator seamlessly wired for full operation providing energy independence and peace of mind year-round. Moments from the city yet worlds away, this home has been the backdrop for countless cherished memories and now it awaits its next chapter.



