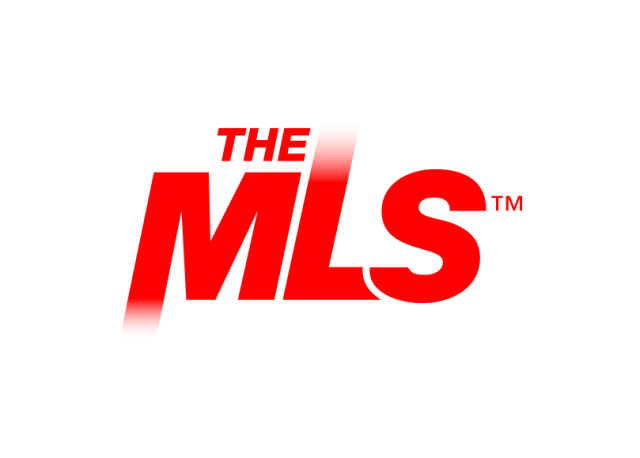Stunning contemporary residence located at 2481 S Bundy Dr, offering over 2,300 sq ft of updated living space in a highly convenient West Los Angeles location. This spacious 4-bedroom, 3-bath home features an open and functional floor plan enhanced by exceptional natural light and soaring ceilings. A wall of oversized windows illuminates the main living area, creating a bright and inviting atmosphere throughout.The renovated kitchen is designed for both everyday use and entertaining, showcasing modern cabinetry, quartz countertops, stainless steel appliances, and a large peninsula with bar seating. The kitchen opens to the dining and living spaces, allowing for seamless flow and versatility. Large sliding glass doors lead to the private outdoor area, ideal for relaxation, gatherings, or additional dining space.The upper-level primary suite offers a generous layout and a spa-inspired bathroom featuring a soaking tub framed by a large picture window, a walk-in shower with stylish tilework, and a glass-block privacy wall that enhances both light and design. Additional bedrooms are well-proportioned, offering flexible options for guest rooms, home office use, or personal needs. Updated bathrooms include modern fixtures, clean finishes, and ample storage.Wide-plank flooring, recessed lighting, and contemporary finishes contribute to the home's cohesive aesthetic. The property provides a comfortable balance of open communal spaces and private retreats, making it suitable for a variety of lifestyles. Sliding doors and expansive windows enhance the indoor/outdoor connection and highlight the surrounding greenery.With approximately 2,358 sq ft of living area, this home delivers generous space in a sought-after Westside neighborhood known for its accessibility to major commuting routes, shopping, dining, schools, and recreational amenities. Additional features include central HVAC, in-home laundry, and updated interior details that support both practicality and modern living.This residence presents an excellent opportunity for buyers seeking a turnkey property with contemporary upgrades and an efficient floor plan in a desirable Los Angeles location. The combination of thoughtful updates, natural light, and functional design creates a home that can accommodate a wide range of needs. A must-see for those looking for move-in-ready comfort and convenience on the Westside.



