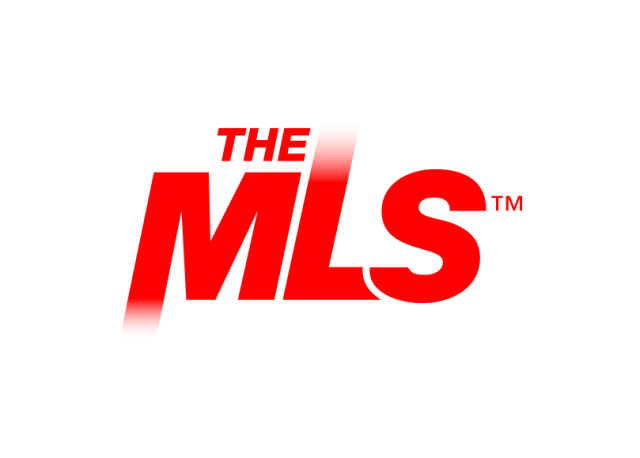2052 Mayview Drive
Los Angeles, CA 90027
2870 sqft | 3 beds | 4 baths | #25550595
Description
Perched atop the serpentine ridgeline of the Franklin Hills, the Lowry Residence is an unparalleled offering - an original post-and-beam compound designed and built by architect Dick E. Lowry as his personal home. Recently acquired by discerning buyers after years of searching in the area for the perfect MCM, a sudden relocation has brought this only twice-in-a-lifetime trophy property back to market. Rooted in the principles of California modernism, the 2,449 sq. ft. residence is a study in meticulous details, structural clarity, natural materials and integration with the landscape. Set on over a third of an acre that overlooks and was once part of the legendary Van Pelt Estate, the home is carefully sited with panoramic views but no neighboring sightlines into the home, delivering true peace and seclusion while being right on the border of Silver Lake & Los Feliz. Through the historic stairways, you're effortlessly connected to beloved restaurants, cafes, markets, gyms and the reservoir. From its elevated vantage point, the home frames sweeping views: looking directly across from Lautner's iconic Silvertop and the twinking hills of Silver Lake to the majestic San Gabriels. Inside, walls of glass, clerestory windows, and deep eaves dissolve the boundary between indoors and out. Slender wood posts, tongue-and-groove joinery, and exposed rafters reflect Lowry's USC-influenced design language, while original elements like the sculptural stairs, a floating hearth, and an abundance of built-in cabinetry, and custom details, anchor the house in its era. A meticulous renovation preserved that vision while subtly enhancing function and performance. Finishes include quartersawn white oak floors (treated with WOCA), large-format leathered limestone tile, and a material palette of Heath tile, custom MTI sinks and solid-service countertops, Japanese tiles, and a stone soaking tub by Aquatica. Kitchen upgrades include Viking appliances, European fixtures, a full pantry, and an expansive peninsula equally suited for epicurean cooking or relaxed gatherings. The color palette - teal, ochre and umber from Lowry's original accent tones, enhance the warm modernism throughout. A 421 sq. ft. detached guest studio with a kitchenette finished with Kerf Design cabinets and Walker Zanger tile, a half bath, hopper windows and three sets of sliding glass doors invite cool breezes is ready to evolve with your current and future needs. Outside, the grounds unfold across stone paths, an entrance bridge and layered gardens with fruit trees and drought-tolerant natives. Rebuilt patios, a new standing seam metal roof by Modern Roof, and a wide swatch of vegetation clearance reflect thoughtful long-term investment in both beauty and resilience. A generous carport, two car garage, and space for your workshop with it's own kiln on the bottom floor is ready for vision. Surrounded by the legacy of Schindler, Neutra, and Wright, the Lowry Residence is a part of LA's modernist lineage, and a singular opportunity for the next custodian of its legacy.
Property Details
- Parking GarageGarage - 2 Car, Garage Is Detached, Electric Vehicle Charging Station(s), Driveway - Concrete, Direct Entrance, Parking for Gues
- InteriorBuilt-Ins, Dry Bar, Living Room Balcony, High Ceilings (9 Feet+), Two Story Ceilings, Beamed Ceiling(s)
- Bathroom FeaturesBidet, Remodeled, Powder Room, Shower and Tub, Tile
- Kitchen FeaturesKitchenette, Pantry, Remodeled, Gourmet Kitchen
- Bedroom FeaturesAll Bedrooms Down, Primary Bedroom
- Property SubtypeSingle Family Residence
- School DistrictLos Angeles Unified
- Property ConditionUpdated/Remodeled
- CountyLos Angeles
- Original List Price$4,295,000
- StoriesTwo Level
- Pool DescriptionRoom For
- Property TypePurchase
- MLS #25550595
- MLS #25550595
- CoolingCentral
- HeatingCentral
- Cooling FeaturesCentral
- Cost4295000
- FenceRedwood
- Parking TypeGarage
- Price Per Sqft$1,496
- RoofMetal
- Square Feet2870
- Year Built1973
- ZoningLAR1
- Fire Places2
- Fireplaces2
- Bedrooms3
- Bathrooms4
- Full Baths4
Location
Legal
© 2025 The MLS™ - Combined L.A. Westside MLS (CLAW). All rights reserved. Based on information from The MLS™ - Combined L.A. Westside MLS (. All data, including all measurements and calculations of area, is obtained from various sources and has not been, and will not be, verified by broker or MLS. All information should be independently reviewed and verified for accuracy. Properties may or may not be listed by the office/agent presenting the information. IDX information is provided exclusively for personal, non-commercial use, and may not be used for any purpose other than to identify prospective properties consumers may be interested in purchasing. Information is deemed reliable but not guaranteed.
Last Updated: . Source: CLAWMLS
Listing Courtesy
Listing Agent: Cari Field (#X81922), Email: mail@carifield.com
Listing Office: Coldwell Banker Realty (#X2000192)

Interested in Purchasing 2052 Mayview Drive?
Get an estimate on monthly payments on this property.
Note: The results shown are estimates only and do not include all factors. Speak with a licensed agent or loan provider for exact details. This tool is sourced from CloseHack.


