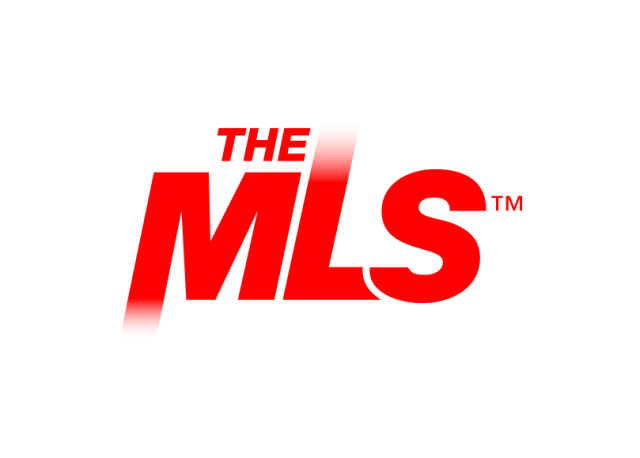201 Delfern Drive
Los Angeles, CA 90077
10628 sqft | 8 beds | 9.75 baths | #25532207
Description
Fantastic Holmby Hills mansion spans over 10,600 SF on 1.2 acres offers unmatched luxury, privacy, and scale. Designed for grand living and entertaining! This private estate features: A dramatic living room with fireplace overlooks the front and side gardens. Enormous Family Room with coffered ceilings, marble fireplace, game area, and French doors opening to the lush backyard overlooking the pool. Formal dining room comfortably seats 20. Gourmets eat-in kitchen complimented by a separate breakfast room. Library/office with fireplace, full bath, and closet. Palatial primary suite boasts a sitting room, fireplace, and a spa-like bathroom the size of a bedroom, with generous walk-in closets. Each expansive en-suite children's bedroom includes its own sitting area. There is also a gym, kids' playroom, den, as well as two guest or staff suites. Outdoors, enjoy resort-style amenities including a north-south tennis court, pool, spa, and large grassy play areas and more. It is perfect for relaxation or recreation. You will love the stonework, cabinetry, doors, hardware, etc. this is truly top of the line! This gated estate offers the ultimate in privacy and prestige.
Interior Details
- Bedroom FeaturesPrimary Bedroom, Primary Retreat, Primary Suite, WalkInCloset, Dressing Area, Main Floor Bedroom
- Interior2 Staircases, Crown Moldings, Coffered Ceiling(s), Chair Railings, Elevator, Two Story Ceilings
- Bathroom FeaturesDouble Shower, Double Vanity(s), Dual Entry (Jack & Jill) Bath, Remodeled
- Kitchen FeaturesRemodeled, Stone Counters, Island, Gourmet Kitchen
- Fire Places4
- Fireplaces4
Heating & Cooling
- CoolingAir Conditioning
- Cooling FeaturesAir Conditioning
- HeatingCentral
Beds & Baths
- Bathrooms9.75
- Bedrooms8
- Full Baths8
- Half Baths2
- 3/4 Baths1
Property Details
- Pool DescriptionGunite, Heated, Heated And Filtered, Heated with Gas, In Ground, Tile
- Lot DescriptionLot Shape-Rectangular
- StoriesTwo Level
Measurements
- Square Feet10628
Parking
- Parking GarageAuto Driveway Gate, Door Opener, Garage Is Attached
- Parking TypeGarage
Construction Details
- Property TypePurchase
Condition
- Year Built1989
Material information
- RoofConcrete, Tile
- FoundationConcrete Slab
Utilities / Energy Details
- Sewer InformationIn Connected and Paid
- WaterPublic
Community and Neighborhood Details
- School DistrictLos Angeles Unified
- CountyLos Angeles
- ZoningLARE40
Financial Details
- Original List Price$22,000,000
Other
- MLS #25532207
Location
Legal
© 2025 The MLS™ - Combined L.A. Westside MLS (CLAW). All rights reserved. Based on information from The MLS™ - Combined L.A. Westside MLS (. All data, including all measurements and calculations of area, is obtained from various sources and has not been, and will not be, verified by broker or MLS. All information should be independently reviewed and verified for accuracy. Properties may or may not be listed by the office/agent presenting the information. IDX information is provided exclusively for personal, non-commercial use, and may not be used for any purpose other than to identify prospective properties consumers may be interested in purchasing. Information is deemed reliable but not guaranteed.
Last Updated: . Source: CLAWMLS
Listing Courtesy
Listing Agent: Syd Leibovitch (#X97425), Email: Sydl@rodeore.com
Listing Office: Rodeo Realty (#X01171)

Interested in Purchasing 201 Delfern Drive?
Get an estimate on monthly payments on this property.
Note: The results shown are estimates only and do not include all factors. Speak with a licensed agent or loan provider for exact details. This tool is sourced from CloseHack.


