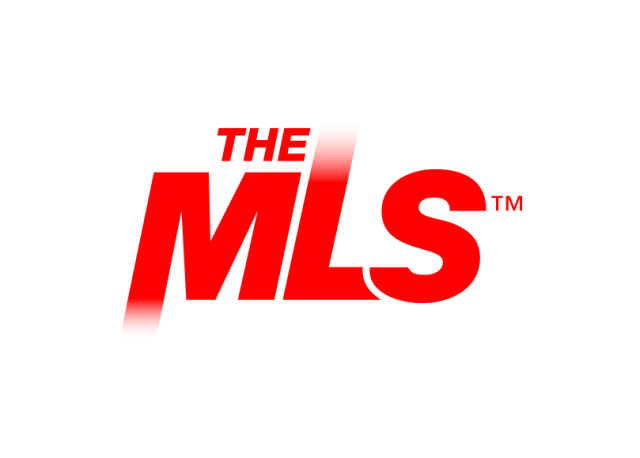1830 S Hi Point Street
Los Angeles, CA 90035
4475 sqft | 6 beds | 5.5 baths | #25491919
Description
Discover the pinnacle of modern luxury with this brand-new, meticulously designed 6-bedroom, 5.5-bath nestled in the sought-after Faircrest Heights neighborhood, spanning 4,475 sq. ft. This architectural gem exudes elegance and sophistication, offering an unparalleled living experience with soaring ceilings on the 1st level and high ceilings upstairs with skylights, luxurious finishes, and a thoughtfully designed open-concept floor plan. The home has been crafted for both everyday comfort and stylish entertaining. From the moment you walk in, it's clear that every detail has been exceptionally well planned including an integrated smart home system throughout. From first entry, you are greeted with European oak wood floors and impeccable details. An expansive dining area, accented by custom cabinetry and impressive living room features a dramatic gas fireplace perfect for entertaining as well as everyday living and dining that makes hosting a breeze! Whether it's lavish soirees or intimate dinner parties, the sun-drenched living room and dining room are the perfect backdrop for intimate or grand parties or creating family holidays to remember. Completing the main level is a versatile 6th bedroom or home office with convenient built-ins showcasing designer glass doors, plus a main level mud room. The ample floor-to-ceiling glass doors open seamlessly to the backyard, creating indoor-outdoor living at its finest as they flood the home with natural light. The lush backyard boasts a built-in BBQ and covered patio, perfect for al fresco dining, privacy hedges create a true oasis in the city. At the heart of the home lies the gourmet chef's kitchen, a true showpiece with a magnificent center island, high-end Thermador appliances, dual sinks, huge walk-in pantry, and abundant custom cabinetry. Upstairs features four generously proportioned bedrooms, each with its own ensuite bathroom, ensuring privacy and comfort for all, plus a well-appointed laundry room adding ease to your daily living (no need to carry laundry up and down stairs. The primary suite is a sanctuary of luxury with custom walk-in closet, boasting a private balcony featuring serene backyard views, a spa-inspired ensuite with a freestanding soaking tub, a spacious dual shower with a skylight that you won't want to leave! An additional ensuite bedroom is conveniently located on the main floor, ideal for guests or multi-generational living, along with a stylish powder room and mud room for added convenience. Experience true California living with a fusion of Mediterranean elegance and modern luxury. Every detail has been carefully curated, from the designer touches to the high-end materials, making this home a true standout in one of the most desirable neighborhoods. This not-to-be-missed property offers dazzling curb appeal, a vibrant indoor-outdoor lifestyle, and a rare opportunity to own a new construction masterpiece! Your dream home awaits!
Property Details
- Bathroom FeaturesDouble Shower, Double Vanity(s), Powder Room, Shower and Tub, Shower Stall, Tile, Low Flow Toilet(s), Low Flow Shower(s), Remode
- Lot DescriptionAutomatic Gate, Back Yard, Fenced, Yard, Gutters, Walk Street, Street Lighting, Street Asphalt, Sidewalks, Street Paved, Fenced
- Kitchen FeaturesCounter Top, Island, Open to Family Room, Quartz Counters, Gourmet Kitchen, Pantry
- Bedroom FeaturesPrimary Bedroom, WalkInCloset, Primary Suite, Primary Retreat, Multi-Level Bedroom
- Parking GarageDriveway, Driveway - Concrete, Driveway Gate
- InteriorTurnkey, Storage Space, Open Floor Plan
- RoofComposition, Shingle, Spanish Tile
- FenceWrought Iron, Privacy, Electric
- Property SubtypeSingle Family Residence
- Property ConditionNew Construction
- WaterWater District
- CountyLos Angeles
- Original List Price$3,495,000
- StoriesTwo Level
- Sewer InformationIn Street
- Property TypePurchase
- MLS #25491919
- MLS #25491919
- CoolingCentral
- HeatingCentral
- Cooling FeaturesCentral
- Cost3495000
- Parking TypeGarage
- FoundationRaised
- Square Feet4475
- Year Built2025
- ZoningLAR1
- Price Per Sqft$781
- Bathrooms5.5
- Fire Places1
- Fireplaces1
- Bedrooms6
- Full Baths5
- Half Baths1
Location
Legal
© 2025 The MLS™ - Combined L.A. Westside MLS (CLAW). All rights reserved. Based on information from The MLS™ - Combined L.A. Westside MLS (. All data, including all measurements and calculations of area, is obtained from various sources and has not been, and will not be, verified by broker or MLS. All information should be independently reviewed and verified for accuracy. Properties may or may not be listed by the office/agent presenting the information. IDX information is provided exclusively for personal, non-commercial use, and may not be used for any purpose other than to identify prospective properties consumers may be interested in purchasing. Information is deemed reliable but not guaranteed.
Last Updated: . Source: CLAWMLS
Listing Courtesy
Listing Agent: Laura Anderson (#C100094), Email: laura@lauraandersonrealtor.com
Listing Office: Keller Williams Larchmont (#X74850)

Interested in Purchasing 1830 S Hi Point Street?
Get an estimate on monthly payments on this property.
Note: The results shown are estimates only and do not include all factors. Speak with a licensed agent or loan provider for exact details. This tool is sourced from CloseHack.


