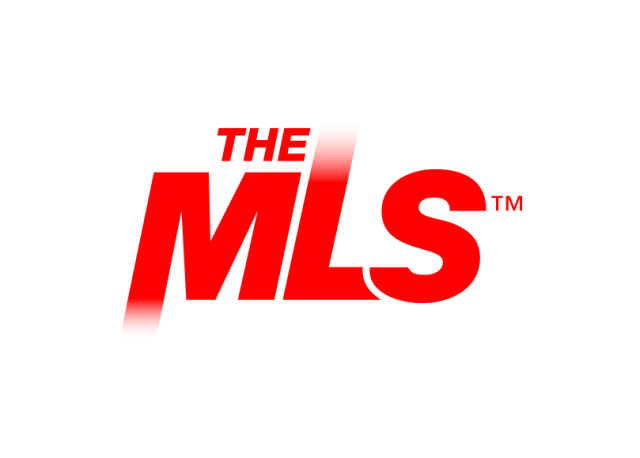With nearly 2,500 square feet of living space spread across three levels, this highly sought-after 400 floor plan is one of the largest in the Michael Lane Villas community. A welcoming front patio leads into a dedicated foyer, opening to a spacious flex room that can serve as a sitting area, home office, gym, studio, or guest suite with its own bathroom. The mid-level provides direct access from the private two-car garage and features a kitchen with beautiful maple cabinetry and granite countertops, bright dining area, spacious living room, and a powder bath. The home showcases high ceilings, two fireplaces, multiple balconies, and stunning views of the Santa Monica Mountains. Upstairs, you'll find all three bedrooms, including an expansive primary suite complete with a walk-in closet and ensuite bath. Residents of this cherished community enjoy an array of amenities, including a recently renovated pool, sauna, fitness center, and ample guest parking. This townhouse has been thoroughly and thoughtfully remodeled. It features marble tiles on the first level, hardwood floors on the second level, and new luxury carpet on the third floor. The second and third floors are connected via modern floating stairs and glass railings. The townhouse has custom doors, new double-pane California Deluxe windows and sliding doors (all installed in 2021), as well as modern closets and mirrored sliding closet doors. The bathrooms are also modern, with the master bathroom featuring an air jet spa. And that is not all. This home is technologically advanced. In addition to new Carrier AC unit and furnace, it has LED lighting and modern light fixtures throughout, as well as Honeywell security system, AC system and video cameras which can all be remotely controlled and monitored. And both the first and second levels have home theater audio wiring in the walls. There are also network cables in the walls for more reliable internet. Let's not forget the garage! It features an epoxy floor, a hydraulic car lift (with plumbing for air tools), super bright LED lights, an upgraded insulated garage door, high-end LiftMaster garage door operator, as well as a one-of-a-kind custom fingerprint exterior keypad. This is a townhouse you will enjoy for years! HOA dues iclude roof, water and security. Neither Seller nor Broker/Agents guarantee the accuracy of the square footage, lot size, permits or other information concerning the conditions or features of the property. Buyer is advised to independently verify the accuracy of all information (including square footage) through personal inspections and with the appropriate professionals. See DOCS for Offer Guidelines.



