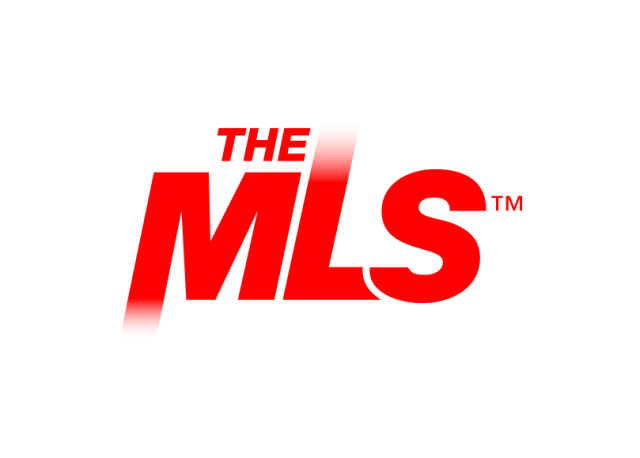A CLASSIC LA TURN-KEY MID-CENTURY, RIVALING THE TIMELESS APPEAL OF THE ICONIC CASE STUDY HOMES. Set on an expansive three-quarter-acre west-facing lot, the single-story residence seamlessly marries breathtaking canyon views with an effortless indoor-outdoor lifestyle. The home has been thoughtfully reimagined for contemporary living while preserving its authentic mid-century soul. Original brass-bordered terrazzo floors and rich herringbone hardwood create a foundation of timeless elegance, while expansive walls of glass bathe the interiors in natural light and frame serene canyon vistas. A dramatic skylight adds another layer of illumination, and the iconic round black terrazzo fireplace serves as a striking focal point that anchors the living space. Spanning approximately 3,100 square feet, the residence offers four bedrooms and three-and-a-half bathrooms, complemented by thoughtful entertaining spaces. The spacious primary suite features a walk-in closet and a luxurious bathroom with a steam shower, creating a true spa-like retreat. The dining area includes a sleek wet bar perfect for hosting, while the family room showcases custom built-in cabinetry that seamlessly blends form and function. A dedicated game room and spacious mudroom/laundry complete the interior layout. The outdoor spaces are equally impressive, featuring a resort-style pool and spa, professional BBQ area, and expansive flat grassy yard - all designed for both intimate gatherings and grand-scale entertaining. A two-car garage with direct access and a circular motor court with ample parking. This is a rare, turnkey offering in prime Bel Air - an architectural gem where classic mid-century design meets modern luxury in a truly exceptional canyon setting.



