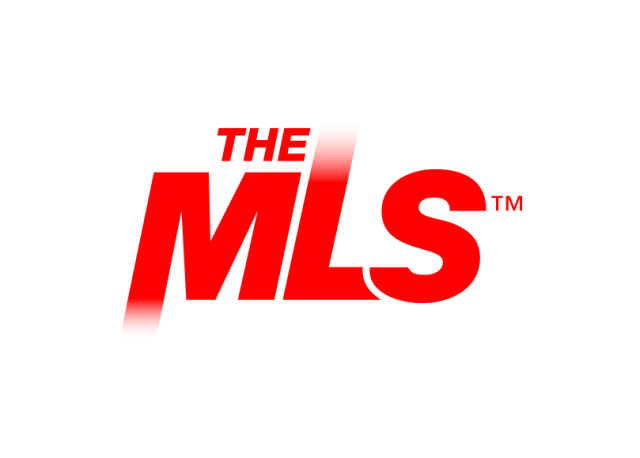10612 Lindamere Drive
Los Angeles, CA 90077
3471 sqft | 5 beds | 4 baths | #25594991
Description
Nestled in a private cul-de-sac off prestigious Stone Canyon Road in Bel Air, this 5-bedroom, 4-bath California Traditional residence embodies timeless elegance with modern comfort. From the moment you step into the wide foyer, walls of windows flood the home with natural light and frame serene views of lush greenery and a sparkling pool. The expansive living room impresses with soaring ceilings and an airy, open feel, while the dining room provides an intimate setting overlooking the beautifully landscaped front yard. The gourmet kitchen is a chef's dream, featuring marble countertops, a Sub-Zero refrigerator, Waterworks fixtures, a large center island, and wraparound windows that bathe the space in sunlight. A spacious dining area by the fireplace looks out to the backyard, creating the perfect spot for gatherings and entertaining. The main level offers four bedrooms, including a wing with three bright, generously sized skylit bedrooms and a beautifully appointed bathroom, plus an additional en-suite bedroom with direct access to the backyard lounge area. Upstairs, the primary suite is a secluded retreat, offering a large bedroom overlooking the pool and gardens, a beverage/coffee bar, a sizable walk-in closet, and a spa-like bathroom with dual vanities, a skylight, and a glass-enclosed shower. The outdoor spaces are designed for both relaxation and entertaining, with mature landscaping, a sparkling pool, outdoor kitchen, covered terrace, and multiple seating areas ideal for al fresco dining. A two-car garage comfortably fits two SUVs. A rare gem in one of Los Angeles' most exclusive neighborhoods, this remarkable home must be seen to be fully appreciated.
Property Details
- Parking GarageAbove Street Level, Driveway - Concrete, Garage - 2 Car, Garage Is Attached, Side By Side, Covered Parking
- Bathroom FeaturesDouble Vanity(s), Fiberglass Shower Enclosure, Powder Room, Shower Stall, Tile
- Bedroom FeaturesWalkInCloset, Primary Suite, Primary Bedroom, Main Floor Bedroom
- Kitchen FeaturesCounter Top, Gourmet Kitchen, Island, Marble Counters
- Lot DescriptionBack Yard, Street Asphalt, Lawn, Front Yard
- Property ConditionUpdated/Remodeled, Repair Cosmetic
- Property SubtypeSingle Family Residence
- Sewer InformationIn Street Paid
- CountyLos Angeles
- Original List Price$3,750,000
- StoriesTwo Level
- Pool DescriptionIn Ground
- Property TypePurchase
- MLS #25594991
- MLS #25594991
- CoolingCentral
- HeatingCentral
- Cooling FeaturesCentral
- Cost3750000
- Parking TypeGarage
- FoundationRaised
- WaterPublic
- ZoningLARE15
- Price Per Sqft$1,080
- Square Feet3471
- Year Built1960
- RoofTile
- Fire Places1
- Fireplaces1
- Bedrooms5
- Bathrooms4
- Full Baths4
Location
Legal
© 2025 The MLS™ - Combined L.A. Westside MLS (CLAW). All rights reserved. Based on information from The MLS™ - Combined L.A. Westside MLS (. All data, including all measurements and calculations of area, is obtained from various sources and has not been, and will not be, verified by broker or MLS. All information should be independently reviewed and verified for accuracy. Properties may or may not be listed by the office/agent presenting the information. IDX information is provided exclusively for personal, non-commercial use, and may not be used for any purpose other than to identify prospective properties consumers may be interested in purchasing. Information is deemed reliable but not guaranteed.
Last Updated: . Source: CLAWMLS
Provided By
Listing Agent: Susan Lau (#X73638), Email: susanlau@gmail.com
Listing Office: Coldwell Banker Realty (#L2000175)

Interested in Purchasing 10612 Lindamere Drive?
Get an estimate on monthly payments on this property.
Note: The results shown are estimates only and do not include all factors. Speak with a licensed agent or loan provider for exact details. This tool is sourced from CloseHack.


